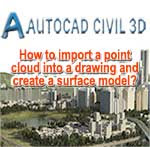 As laser scan data collection becomes more common and replaces other large-scale data-collection methods, the ability to use point clouds in Civil 3D is critical. Intensity helps postprocessing software determine the ground cover type. While Civil 3D can’t do postprocessing, you can see the intensity as part of the point cloud style.
As laser scan data collection becomes more common and replaces other large-scale data-collection methods, the ability to use point clouds in Civil 3D is critical. Intensity helps postprocessing software determine the ground cover type. While Civil 3D can’t do postprocessing, you can see the intensity as part of the point cloud style.Import an LAS format point cloud file0422_Exercise_Denver.las into the Civil 3D template of your choice. As you create the point cloud file, set the style to Elevation Ranges. Use a portion of the file to create a Civil 3D surface model. No coordinate system needs to be set for this example.Solution
- Start a new file by using the default Civil 3D template of your choice. Save the filebefore proceeding as 0422_Exercise_DenverUSA.dwg.
- In Prospector, right-click Point Clouds and select the Create Point Cloud option to display the Create Point Cloud Wizard.
- Set the name of the point cloud to Denver.
- Set the point cloud style to Elevation Ranges, and click the Next button.
- Use the white plus sign to browse to the LAS file.
- Select 0422_Exercise_Denver.las and select click Open. Click Finish. The New Point Cloud Processing In Background dialog will open. Click Close to dismiss.This file contains 4.7 million data points, so be patient while the file imports.
- When the point cloud has completed processing, zoom extents. Select the bounding box representing the point cloud to display the Point Cloud contextual tab.
- Select the Add Points To Surface command.
- Name the surface, set a surface style, and click the Next button.
- Choose the Window radio button and click Define Region In Drawing.
- Define the region by creating a window around the western half of the point cloud.
- Click Next to see the Summary page and click the Finish button. Close Panorama.
===o0o===

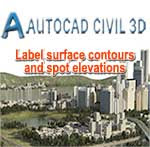 Showing a stack of contours is useless without context. Using the automated labeling tools in Civil 3D, you can create dynamic labels that update and reflect changes to your surface as your design evolves.
Showing a stack of contours is useless without context. Using the automated labeling tools in Civil 3D, you can create dynamic labels that update and reflect changes to your surface as your design evolves.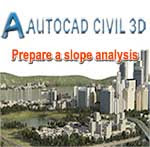 Surface analysis tools allow users to view more than contours and triangles in Civil 3D. Engineers working with nontechnical team members can create strong, meaningful, analysis displays to convey important site information using the built-in analysis methods in Civil 3D.
Surface analysis tools allow users to view more than contours and triangles in Civil 3D. Engineers working with nontechnical team members can create strong, meaningful, analysis displays to convey important site information using the built-in analysis methods in Civil 3D.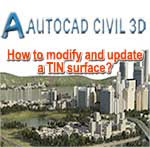 TIN surface creation is mathematically precise, but sometimes the assumptions behind the equations leave something to be desired. By using the editing tools built into Civil 3D, you can create a more realistic surface model.
TIN surface creation is mathematically precise, but sometimes the assumptions behind the equations leave something to be desired. By using the editing tools built into Civil 3D, you can create a more realistic surface model.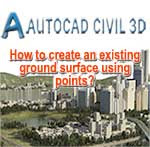 The most common way to create a surface model is by adding point data to the definition of a surface.
The most common way to create a surface model is by adding point data to the definition of a surface. A surface has a limit to the number of points it can contain before caching its definition to an external file. The only way to prevent this is to reduce the amount of data in the surface definition. If this is not an option, the cache file will be created in the same folder where the drawing file has been saved. This file must remain in the folder with the drawing file for the surface definition to remain in the drawing. If the cache file is deleted, moved, or renamed, the surface will no longer appear in the Prospector or function in the drawing. What will remain in the drawing will be a proxy entity.
A surface has a limit to the number of points it can contain before caching its definition to an external file. The only way to prevent this is to reduce the amount of data in the surface definition. If this is not an option, the cache file will be created in the same folder where the drawing file has been saved. This file must remain in the folder with the drawing file for the surface definition to remain in the drawing. If the cache file is deleted, moved, or renamed, the surface will no longer appear in the Prospector or function in the drawing. What will remain in the drawing will be a proxy entity.