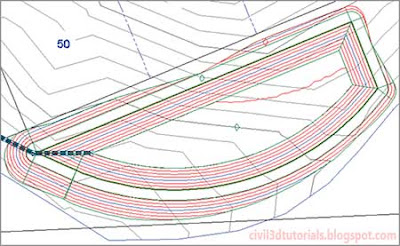Additional Exercise;
In this exercise, you learned how to use Civil 3D to shape the land. You saw how you can use feature lines to draw new breaklines to represent the edges of landforms such as curbs, ditches, and embankment edges. You should now have an understanding of the tools that are used to create these feature lines and also to modify them.For cases where you need Civil 3D to calculate the locations and elevations of new breaklines, you learned how to use grading objects to create complex grading models, such as the pond that you built and modified in the last two exercises. You have learned how the dynamic nature of grading objects enables you to make edits and generate surfaces with minimal time and effort.
Use the following additional exercise to apply what you have learned to several similar designs.
Open the drawing named Grading Beyond.dwg located in the Chapter 17 class data folder.This drawing contains an alternate layout for the detention pond in a different location.
Complete the following tasks:
- Create a pond design similar to the one you created in the last two exercises. A feature line has been provided between lots 62 and 66, which represents the top inside edge of the pond.
- Continue grading lots 27, 28, and 29 in the same manner that you graded lots 25 and 26.
- Create a surface from the feature lines that are used to define the grading for lots 25 through 29.
Download Exercise File :















