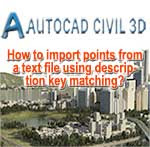 Most engineering offices receive text files containing point data at some time during a project. Description keys provide a way to automatically assign the appropriate styles, layers, and labels to newly imported points.
Most engineering offices receive text files containing point data at some time during a project. Description keys provide a way to automatically assign the appropriate styles, layers, and labels to newly imported points.Open 0310_Exercise.dwg or (0310_Exercise_METRIC.dwg).Solution
Revise the Civil 3D description key set to contain only the parameters listed next.Import the PENZD (space delimited) file 0310_Exercise.txt or (0310_Exercise_METRIC.txt). Confirm that the description keys made the appropriate matches by looking at a handful of points of each type. Do the trees look like trees? Do the hydrants look like hydrants?
Code Point style Point label style Format Layer GS* Basic Elevation Only Ground Shot V-NODE EP* Basic Elevation and Description Road Edge V-NODE HYD* Hydrant (existing) Elevation and Description Hydrant V-NODE-WATR SW* Basic Elevation and Description Sidewalk V-NODE TREE* Tree Elevation and Description Tree V-NODE-TREE Save the resulting file for use in the remaining exercises.
- Open the file 0310_Exercise.dwg or (0310_Exercise_METRIC.dwg).
- Switch to the Settings tab of Toolspace, and under the Point Collection locate the description key set called Civil 3D.
- Right-click this set and choose Edit Keys.
- Revise the three keys to match the GS, EP, and HYD specifications listed under the instructions.
- Right-click the EP key and choose Copy.
- Edit the copied key to match the SW specifications listed in the instructions. Repeat steps 5–6 for TREE code and exit Panorama.
- On the Home tab of the ribbon ➢ Create Ground Data panel, select Points ➢ PointCreation Tools and then click the Import Points icon on the toolbar.
- Click the plus white icon to add a file to import and navigate to the 0310_Exercise.txt or (0310_Exercise_METRIC.txt) file. If necessary, change Files Of Type to Text/Template/Extract File (*.txt). Click Open to continue.
- Select PENZD (Space Delimited) from the listing, check Add Points To Point Group,and create a point group with the name of your choosing. Verify that everything in the Advanced Options area is unchecked. Click OK. Click OK again to complete the command.
- Use Zoom Extents to see the points.
- Save the file and keep it open for use in the next exercise.
===o0o===
